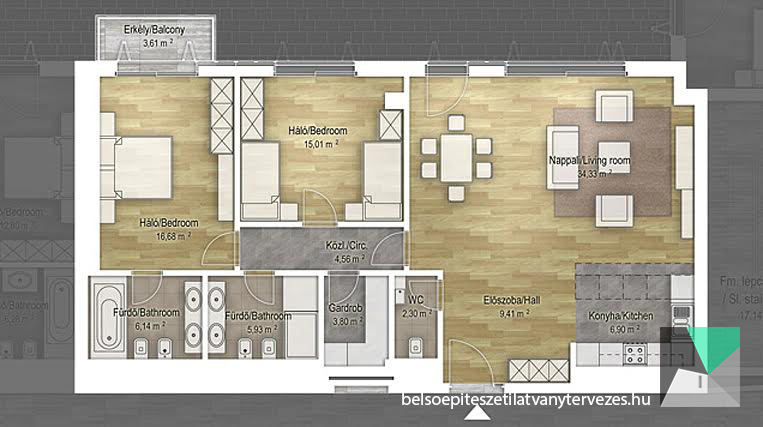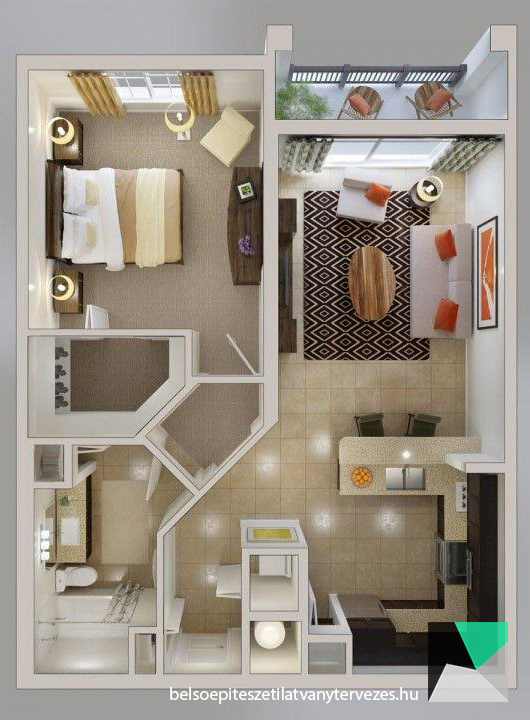Architectural Visualization – 2d 3d floor plan visuals
The architectural floor plan visual plays an important role in architectural visualisation for real estate business. The floor plan design visualizations are special simplified version of architectural plans made for easier reading by real estate customers. These architectural floor plan visualizations can be produced in 2 dimensional or 3 dimensional version too.
2D architectural floor plan visualization
The 2 dimensional architectural design floor plan visualization is produced directly from the architectural plans. We can process almost all type of plan files like – DWG, DXF, PLA, PDF, SKP, … or other type of digital file format. We can transform the incoming technical architectural plans to 2d schematic or 3d realistic plan visualizations with short deadline. On 2d architectural floor plan visualization mostly the floor finish materials can illustrate the mood and functions of the estate. The fine shadows along the walls and doors, windows make into effect the visualizations so that the customers can have an impressive overview of the flat, family house or office building.
Our architectural plan visualization service is often completed with section or elevation plans. The elevation plan visualizations are usually used in interior design projects. The sectional 2d or 3d visual like to the floor plan visualization is made from architectural plans that can be a hand drawing or digital format too.
3D marketing architecural floor plan visualization
The 3 dimensional marketing architectural plan visualization is an improved version of the 2D graphic architectural floorplan visual. During the production we process right the same plan file types but in 3 dimension. The 3d modelling of the complete walls, openings and even furnishing is based on the architectural plans. With this architectural visualization technique you can think not just in top-view layout but in 3 dimensional presentation of your work too.
In the 3d architectural design visualization we can use even 3d file fomrats too made by our customers in many type of CAD 3D softwares. During the 3D floor plan visualization we can process 3DS, DXF, DWG, OBJ, STL, … and many other 3d file types.
Even the 2D or 3D graphical floor plan visuals are effective tools for brochures, presentation magazines, printed or online introduction materials. Arcitectural floor plan visualizations are essential elements of the marketing whether it’s for apartment, family house, office building or public building sales process.
Aks for your individual quotation about architecural design floor plan visualization. Our team is looking forward to achieve your success working together with 10 years experience in architectural visualization.

Phone / Viber: 00 36 30 374 2104
E-mail: gabor @ t11media.hu
Web EN: architecturalrenderingvisualization.com
Web HU: belsoepiteszetilatvanytervezes.hu


